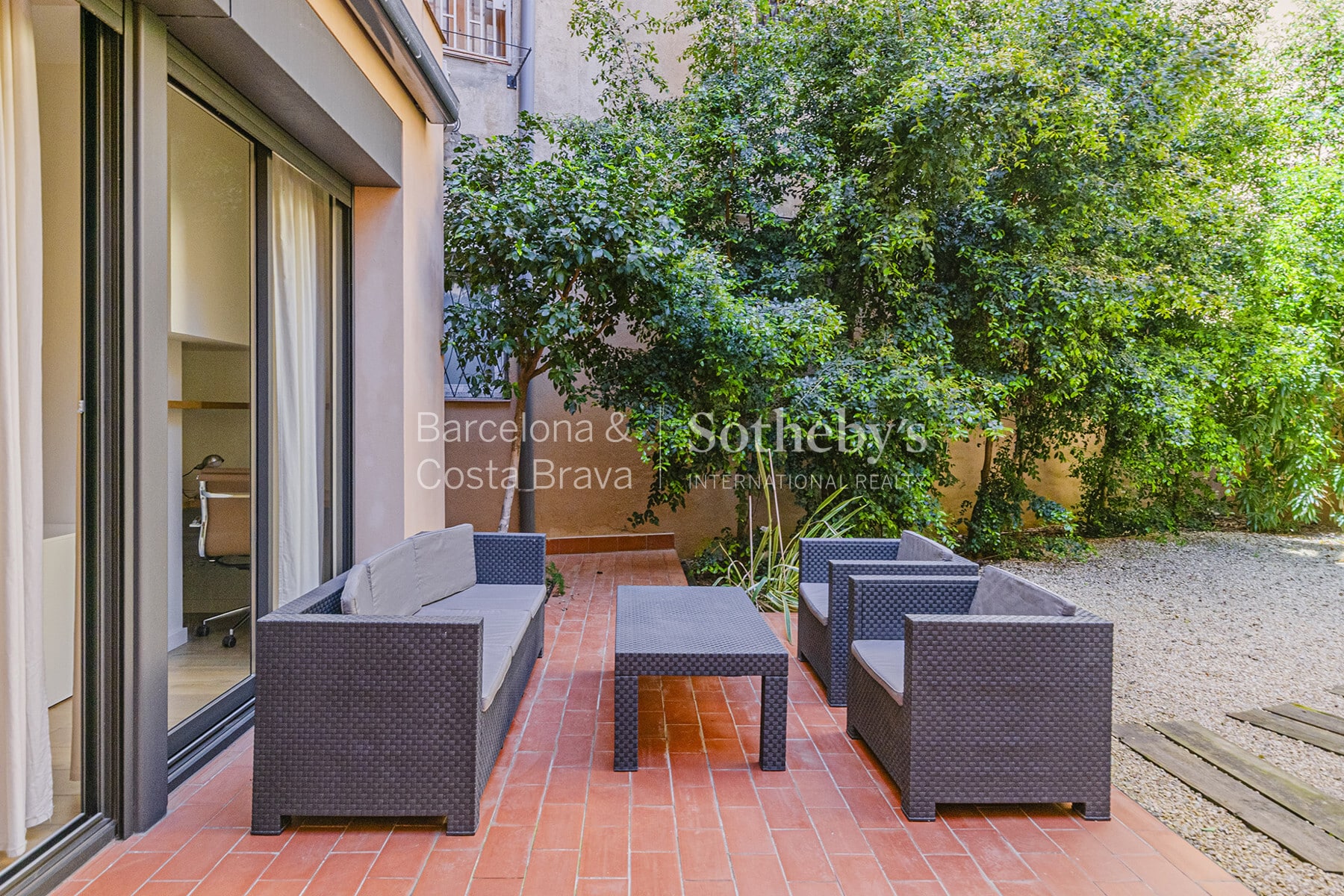BCNP2953 | El Raval
New building finished with a wonderful garden next to Sant Antoni
470.000 €
Price74 m²
Built Surface2
Bedrooms1
BathroomsCentric new development apartment, next to Sant Antoni market. It is located in the heart of the Ciutat Vella.
Upon entering, we access an open space with the American kitchen and the bright living room. The flat has a double bedroom, a room that can serve as the office and a bathroom. The living room has an access through a large sliding glass door to a wonderful garden.
The high quality of the finishes used in the rehabilitation of the building, such as the natural parquet, the double-glazing of its windows; making the apartment modern and with elegant design.
Its location is unbeatable, the neighborhood is known for its medieval layout and pedestrian streets and hidden squares full of restaurants, cafes, shops. Metro lines, buses, and the Ronda Litoral. It is an area where you can enjoy authentic Barcelona. The most genuine environment surrounded by all kinds of attractions: traditional markets such as La Boqueria, or the Sant Antoni Market, museums, commercial centers, universities, countless terraces and restaurants.
Features
Characteristics
Lifestyle

More about the development
New building finished with a wonderful garden next to Sant Antoni
Go back to the DevelopmentLocation
El Raval has been one of the neighborhoods that has turned in a more spectacular way its composition from having a bad reputation, perhaps because of its origins outside the walls in the beginnings of the city, to a bohemian neighborhood with a multicultural atmosphere. A lot of terraces, bars and restaurants, as well as fashion stores have opened space in the neighborhood along with craftsmen and artists who want to keep their galleries near the Museum of Contemporary Art of Barcelona and the Center of Contemporary Culture accessible by walking along the famous Ramblas of Barcelona. The Palau Güell and the Boqueria are guaranteed tourist attractions.
This neighborhood of contrasts still has a lot of room for improvement, but it is possible that the current boom and push will give it an image similar to that of El Born in the not too distant future, opening up an investment opportunity with great possibilities for revaluation.
El Raval can be the right neighborhood if you want to buy an apartment as a medium term investment, since even being in the center of the city, its price per square meter is still economical and with great potential for revaluation due to the urban improvements projected for the future of this neighborhood.


